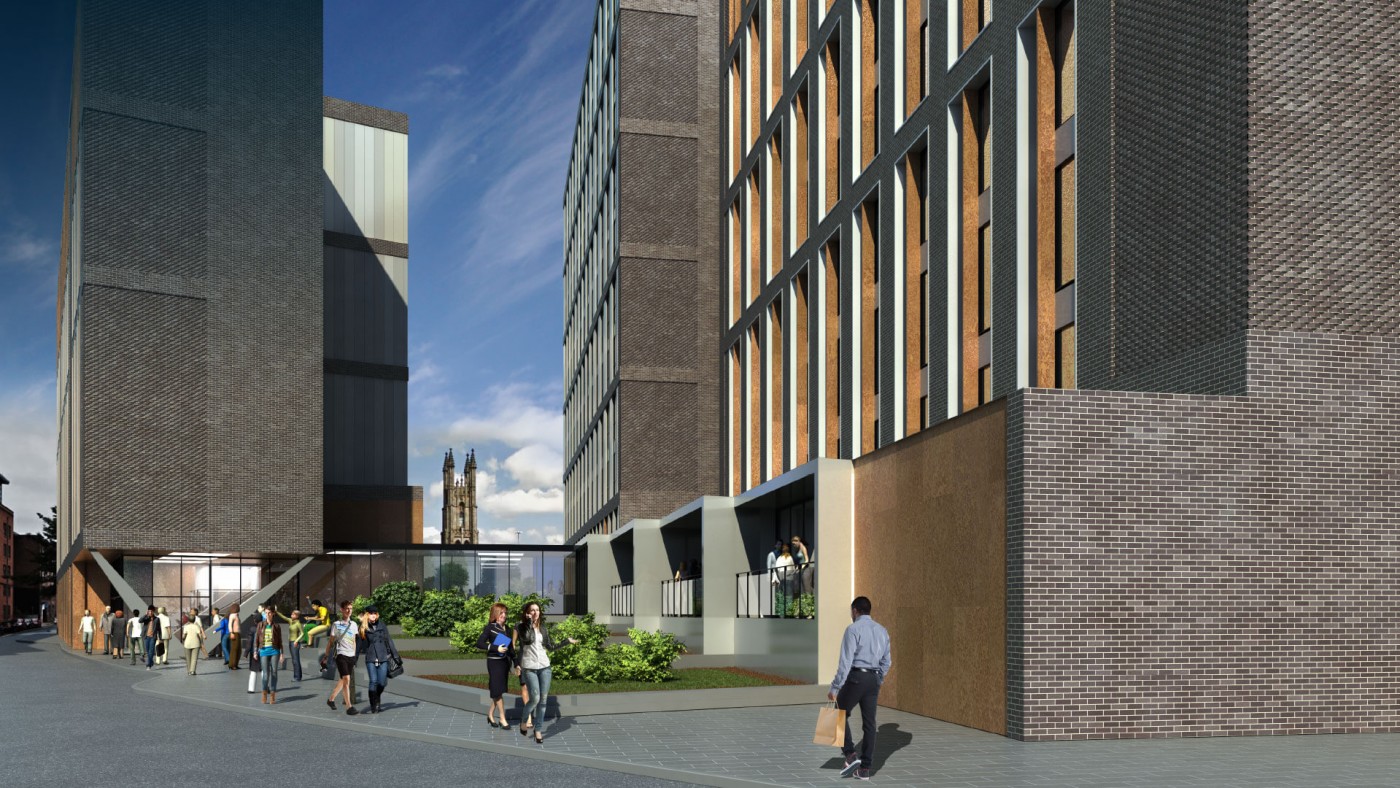
Having submitted planning for our latest PRS scheme on Ellesmere Street in Manchester earlier this year, we’re pleased to announce we’ve now secured planning consent.
Manchester City Council has given the go ahead for the 232-unit project, which will offer over 200,000 sq ft of residential space across three buildings, ranging between eight and 12-storeys.
We will start work in the summer with completion scheduled in Spring 2018. AEW Architects designed the buildings and Deloitte advised on planning.
The scheme will include new public realm areas within and outside the scheme, and residents will also benefit from enhanced common parts and a co-working space overlooking the gardens. Substantial concierge facilities, residents’ gym, residents’ storage areas, basement car parking with residents’ car hire facilities and a large cycle store area will complement the offer.
Guy said: “We’ve worked closely with Manchester City Council throughout the planning process to create a viable and sustainable scheme which will add further value to this area of Manchester.
“We have taken care to create larger than average apartments with dedicated storage spaces. This, coupled with the additional facilities, makes Ellesmere Street an attractive proposition for prospective tenants who may have previously looked to live outside of the city centre.”
We’ll keep you up to date with the latest developments and if you have any comments or queries make sure you get in touch with us via twitter!